 |
|||||||
|
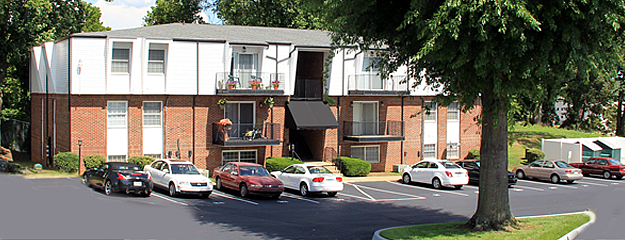 |
|
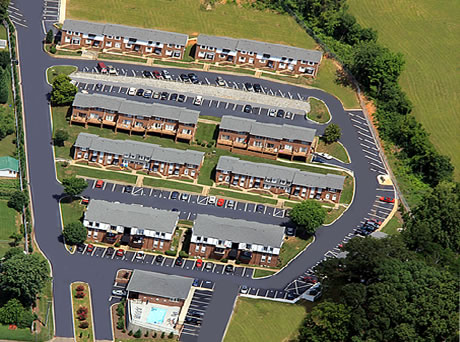 |
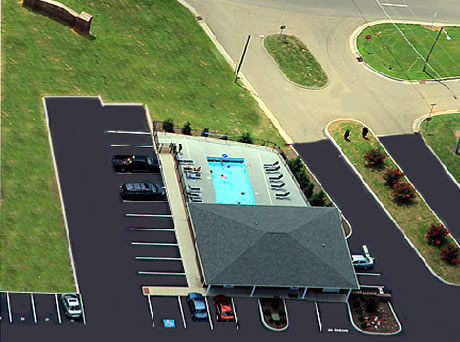 |
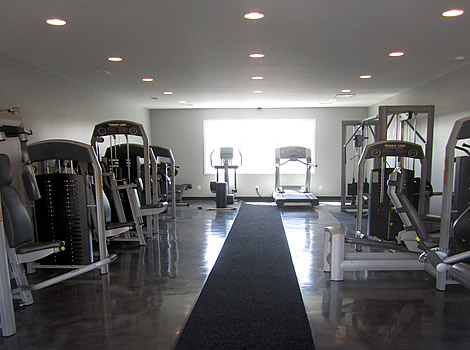 |
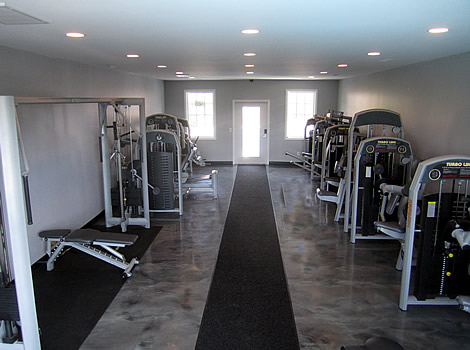 |
| Bloomingdale Terrace Apartments Gym | Another view of the Gym |
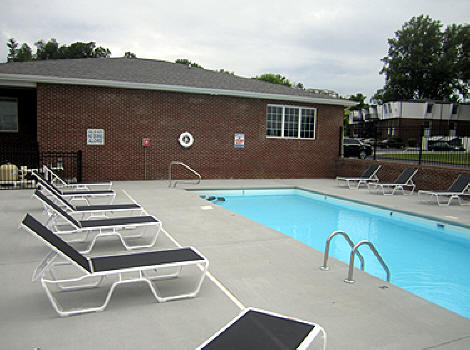 |
 |
|
Bloomingdale Terrace Apartments Swimming Pool |
Another View of the Swimming Pool |
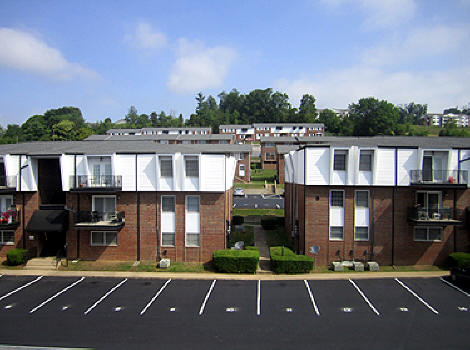 |
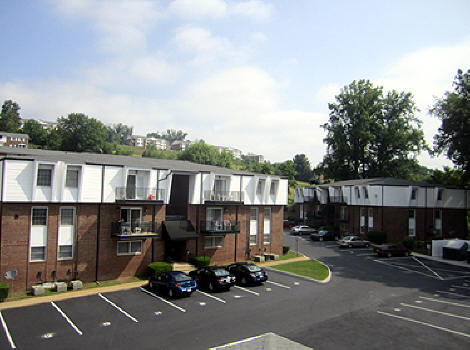 |
| Two Bedroom Flats | Two Bedroom Flats |
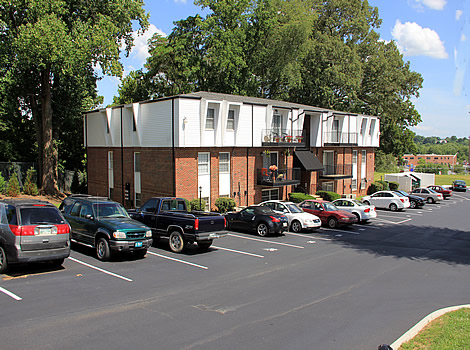 |
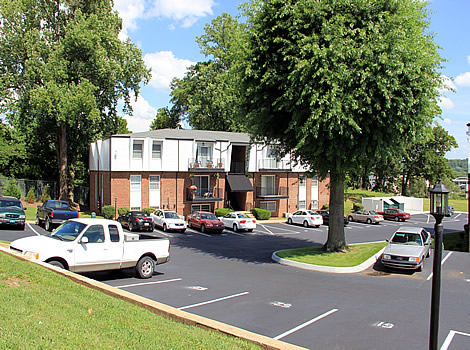 |
| Two Bedroom Flats | Two Bedroom Flats |
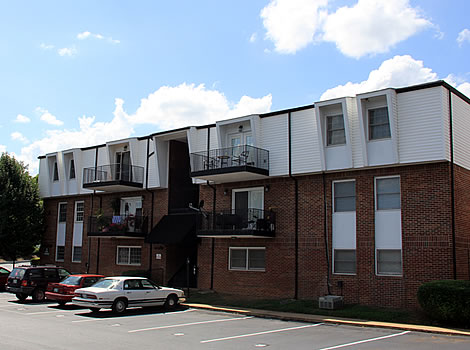 |
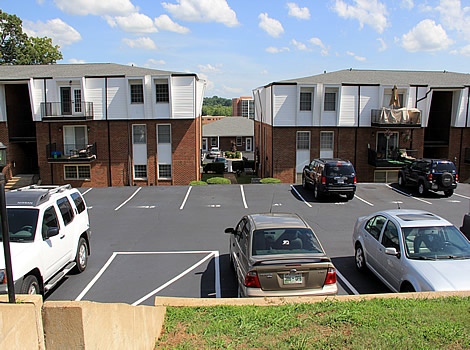 |
| Two Bedroom Flats | Two Bedroom Flats |
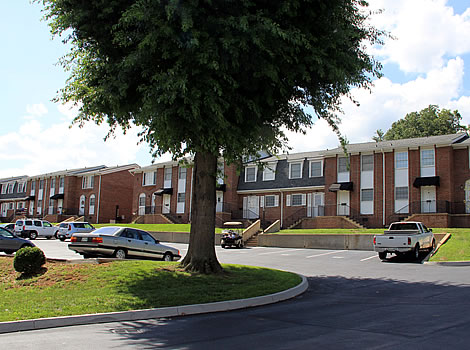 |
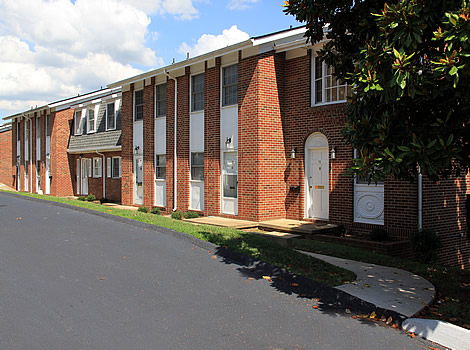 |
| Two Bedroom Townhouses | Two Bedroom Townhouses |
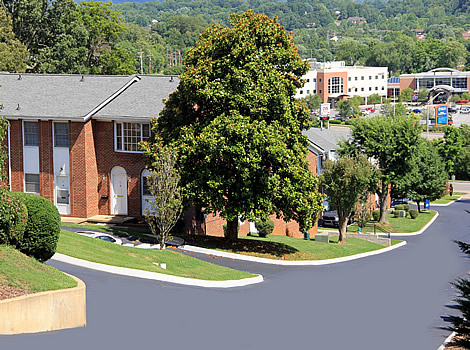 |
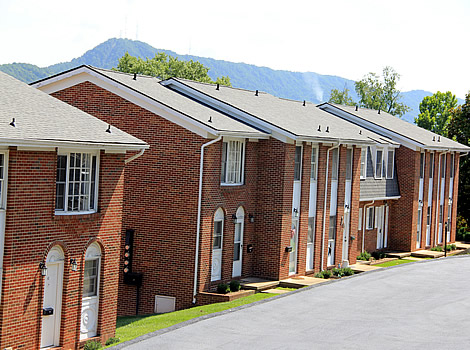 |
| Two Bedroom Townhouses | Two Bedroom Townhouses |
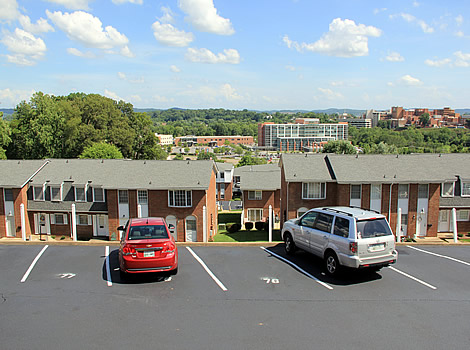 |
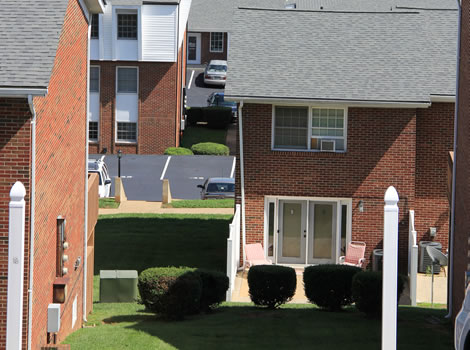 |
| Between Buildings from Upper lot | Between Buildings from Upper lot |
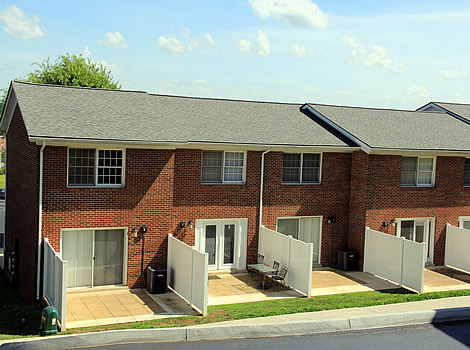 |
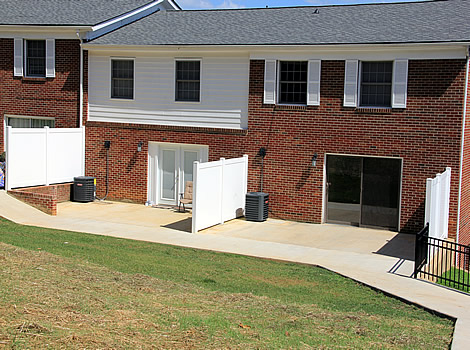 |
| Patios of 2 Bedroom Townhouses | Patios of 3 Bedroom Townhouses |
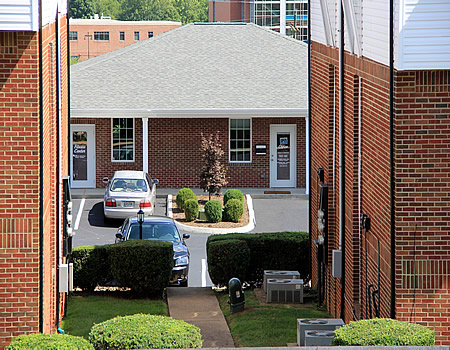 |
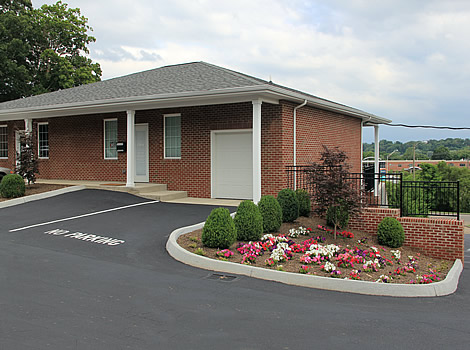 |
| Bloomingdale Terrace Office | Another View of the Office |
|
Luxury 1 Bedroom Flat
We offer a spacious one bedroom flat with 766 sq. ft. featuring a
large open floorplan. The kitchen comes with a refrigerator, stove,
dishwasher, microwave, and garbage disposal. Large master bedroom with
walk-in closet and sitting/office nook. Loads of storage space with a pantry
in the kitchen, linen closet and double closet in the hallway. These units
are cable ready and come with a reserved parking spot with additional guest
parking.
Click here to contact us |
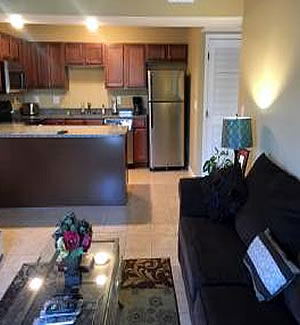 |
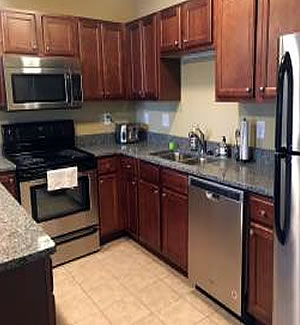 |
|
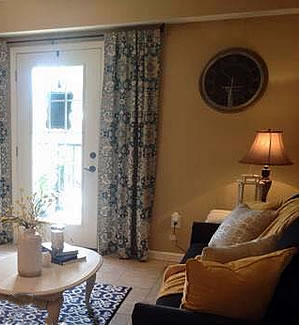 |
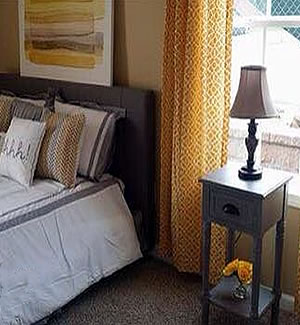 |
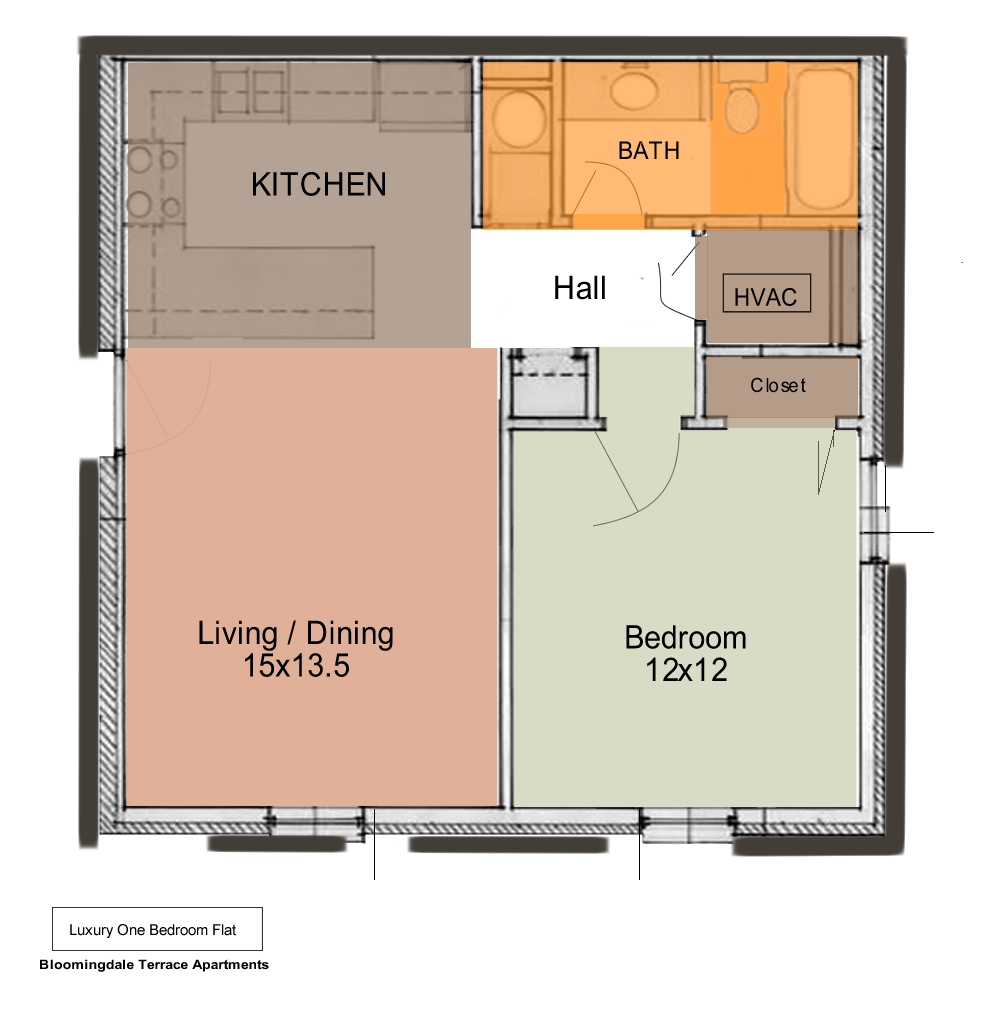 |
|
1 bedroom flat
We offer a spacious one bedroom flat with 870 sq. ft. featuring a
large open floorplan. The kitchen comes with a refrigerator, stove,
dishwasher, microwave, and garbage disposal. Large master bedroom with
walk-in closet and sitting/office nook. Loads of storage space with a pantry
in the kitchen, linen closet and double closet in the hallway. These units
are cable ready and come with a reserved parking spot with additional guest
parking.
Click here to contact us |
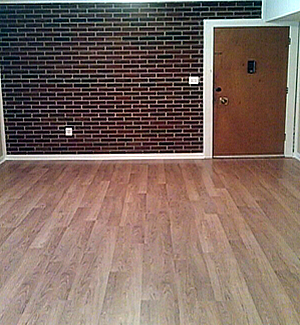 |
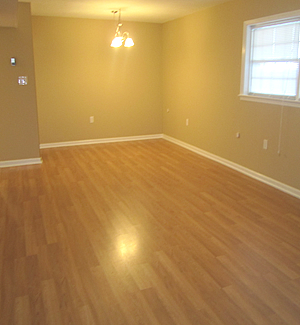 |
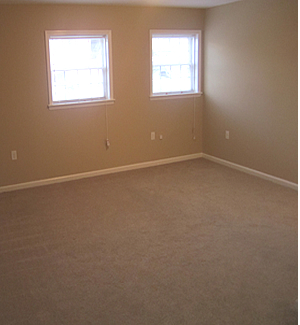 |
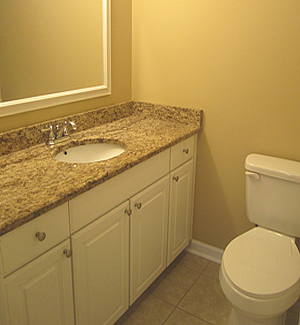 |
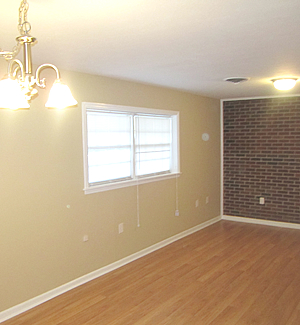 |
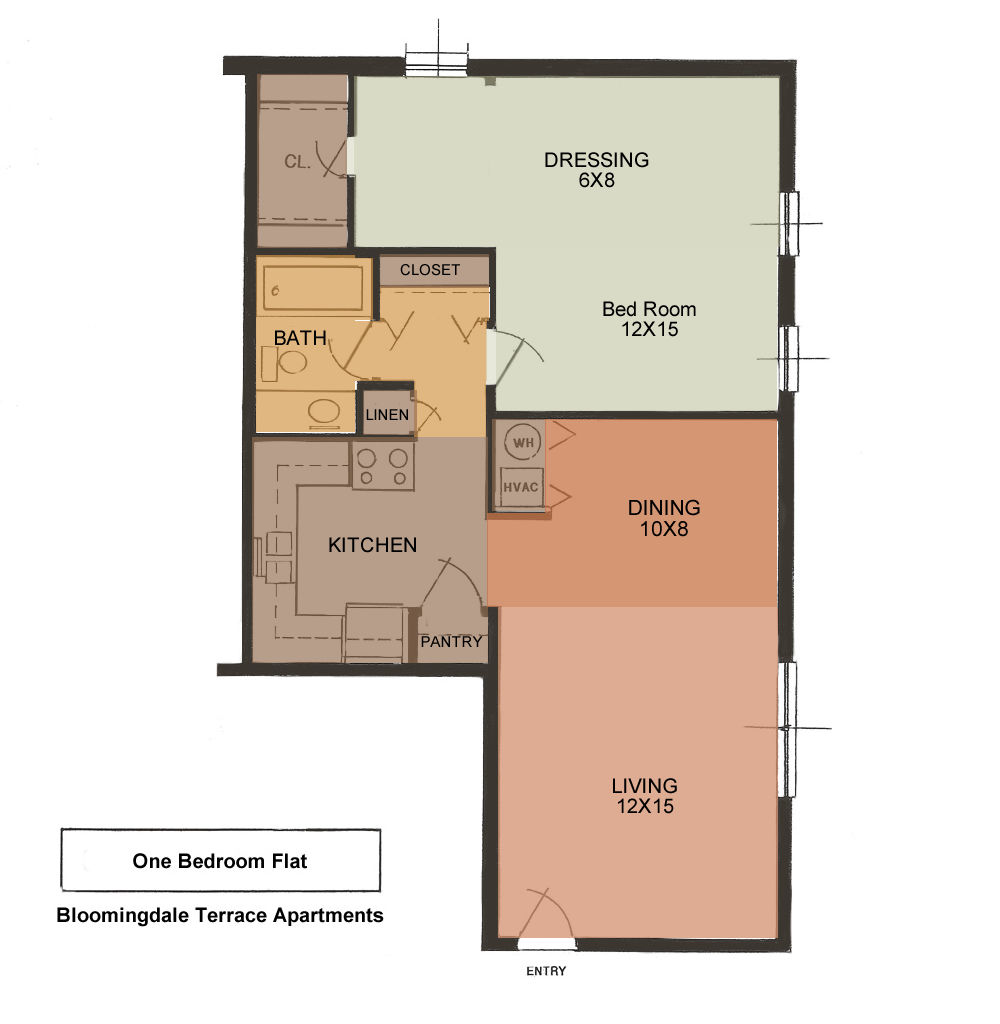 |
|
2 bedroom flat
We offer a two bedroom flat (3 floor-plans) featuring a large open
floor-plan with living room/dining room combo with exposed brick accent wall,
bar area from kitchen to living area, kitchen offers a large walk-in pantry
for plenty of storage, refrigerator, stove, dishwasher, microwave, and
garbage disposal. These units have massive storage throughout. Master bedroom
has his/her double closets. Square footage are 1000-1100 sq. ft. Although
these units do not offer washer/dryer connections there is laundry on site.
These units are cable ready and come with a reserved parking spot and
additional guest parking.
Click here to contact us |
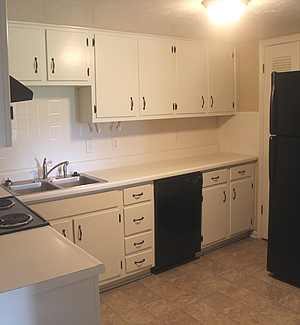 |
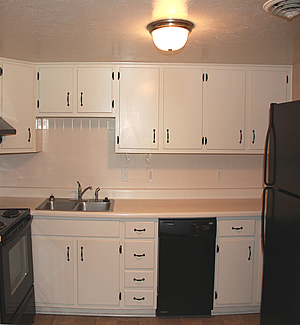 |
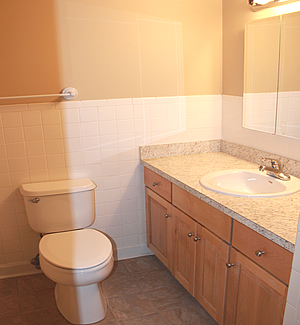 |
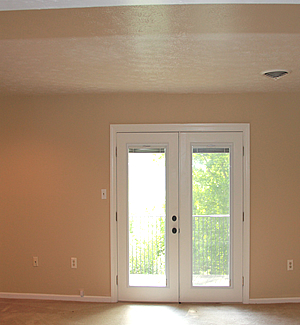 |
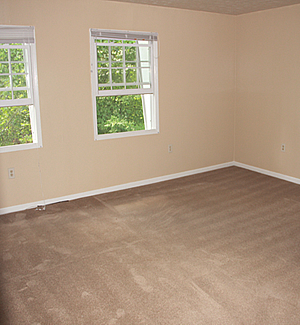 |
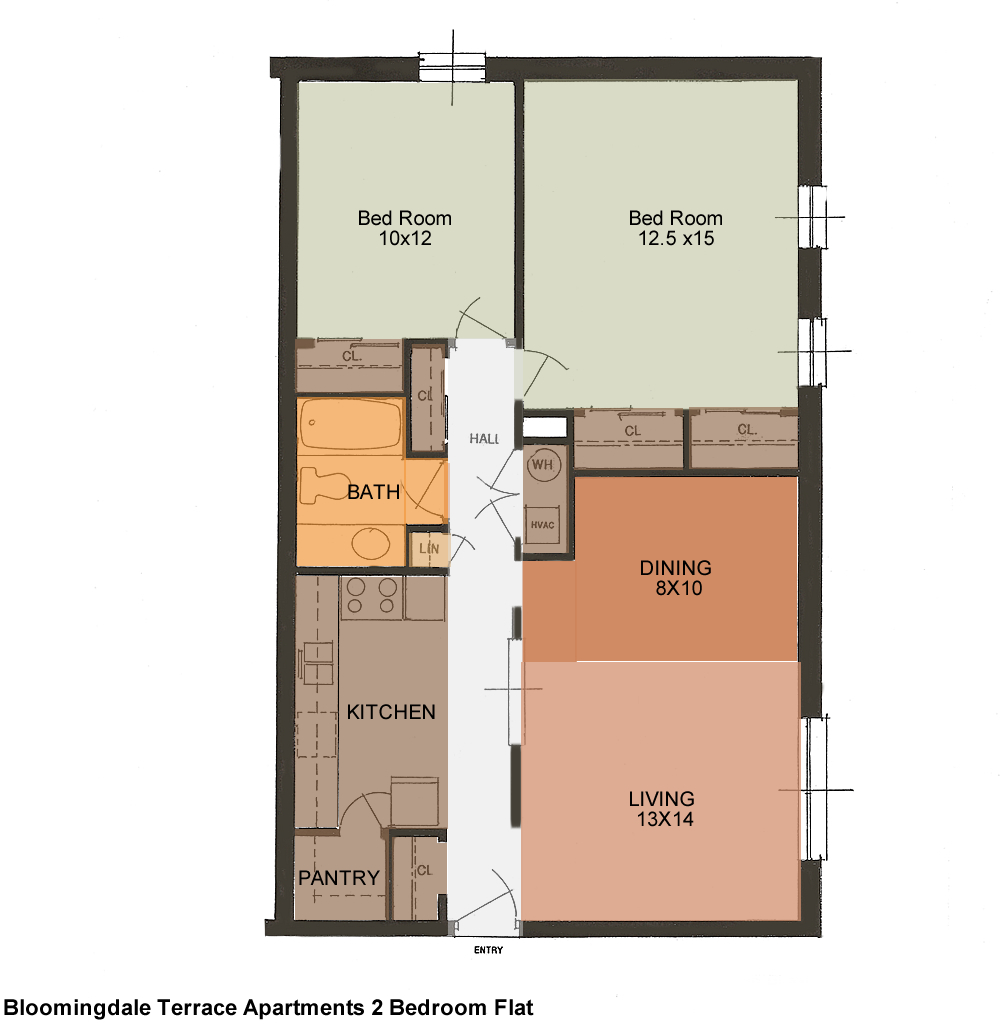 |
|
We offer a two bedroom flat (3 floor-plans - Sq ft for 1st & 2nd floor
flats is 985 and for third floor units the sq ft is 1,065) featuring a large
open floor-plan with living room/dining room combo with exposed brick accent
wall, bar area from kitchen to living area, kitchen offers a large walk-in
pantry for plenty of storage, refrigerator, stove, dishwasher, microwave, and
garbage disposal. These units have massive storage
throughout. Master bedroom has his/her double closets. Although these units
do not offer washer/dryer connections there is laundry on site.
These units are cable ready and come with a reserved parking spot and
additional guest parking. Please call the leasing
office at.
Click here to contact us |
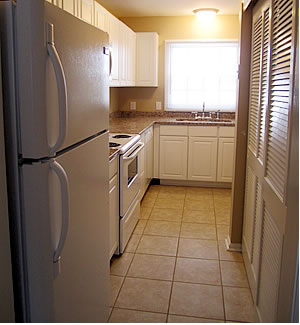 |
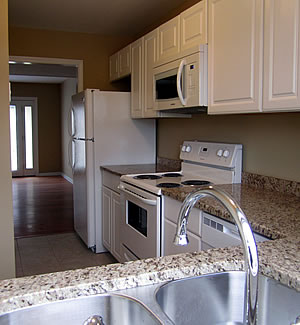 |
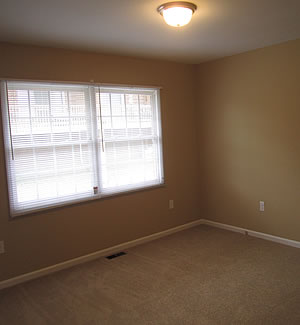 |
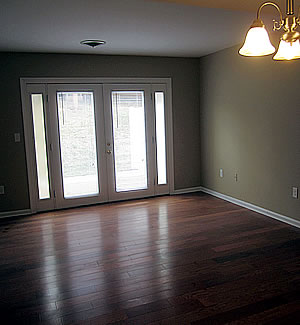 |
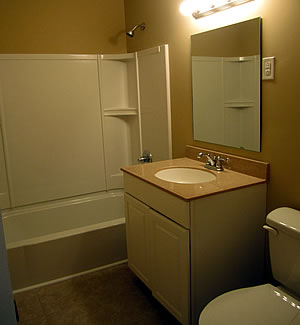 |
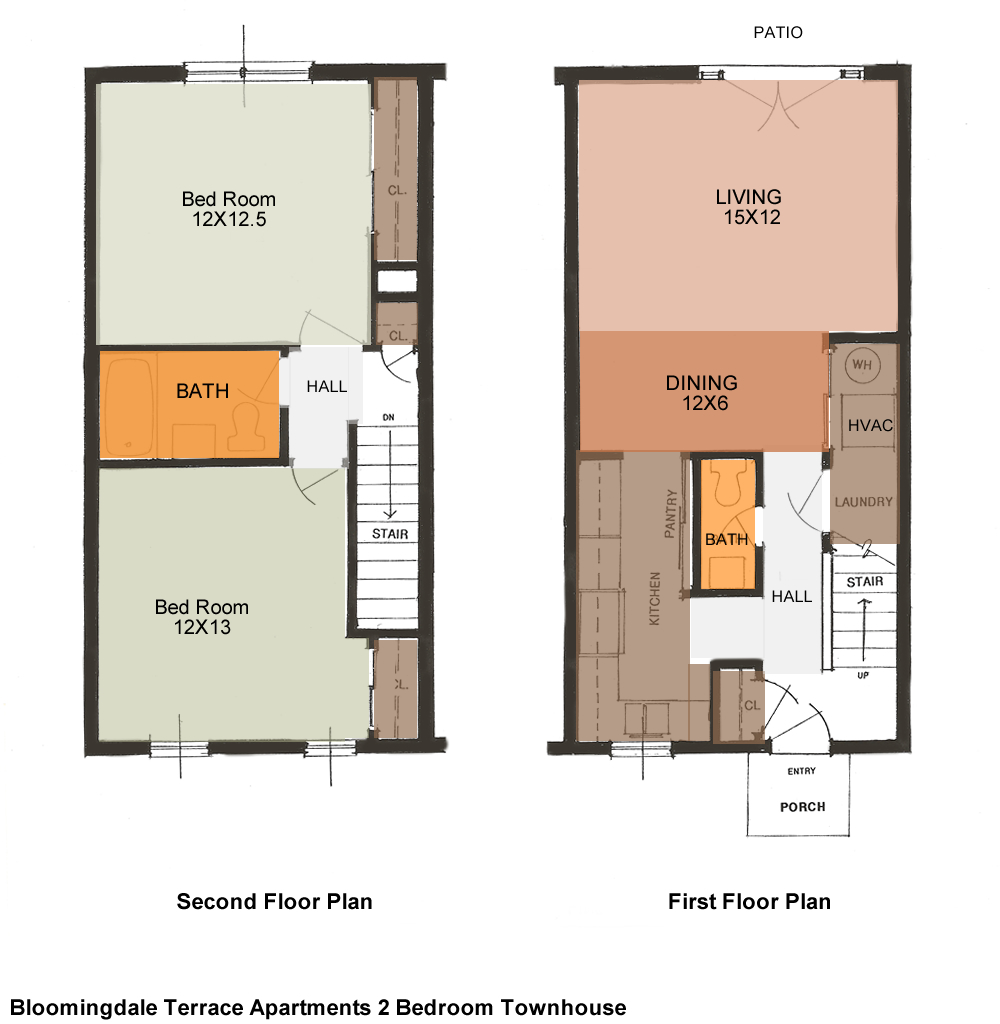 |
|
We offer a three bedroom townhouse featuring 1500 sq. ft., an over-sized
patio with a privacy fence leading to a private back yard, two and a half
baths, refrigerator, stove, dishwasher, microwave, built-in pantry, garbage
disposal, and washer / dryer hook-ups. Some units have been completely
renovated with granite counter-tops and hardwood flooring on main. These
units are cable ready and come with two reserved parking spots with
additional guest parking. Master Suite has it's own master bath and walk-in
closet with gorgeous views of the City of Kingsport.
Click here to contact us |
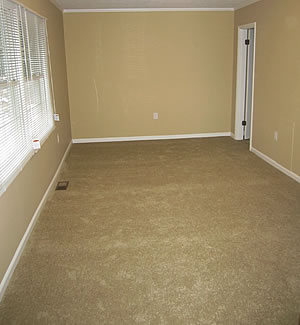 |
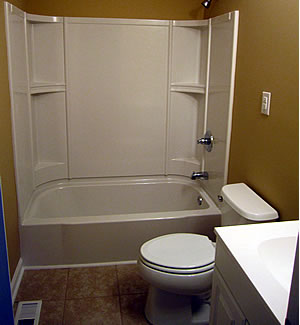 |
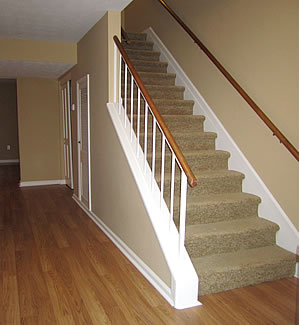 |
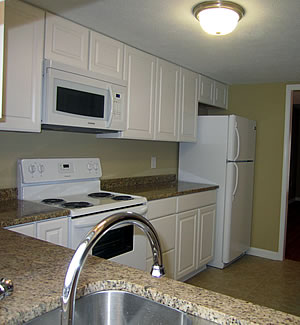 |
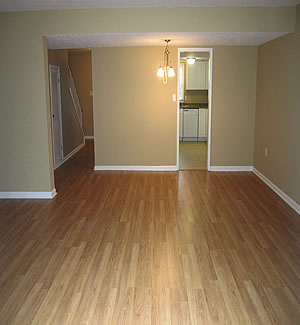 |
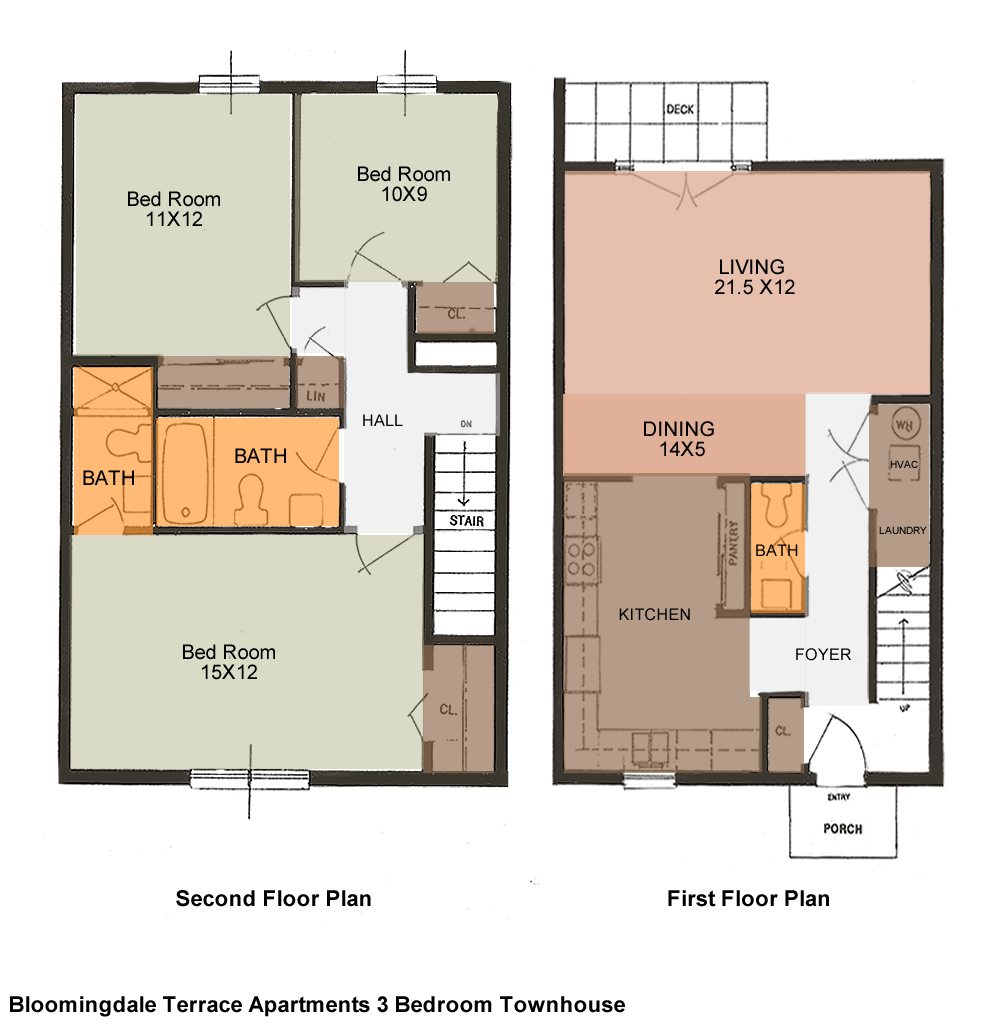 |
| Webmaster: Demetrios Sales Co |